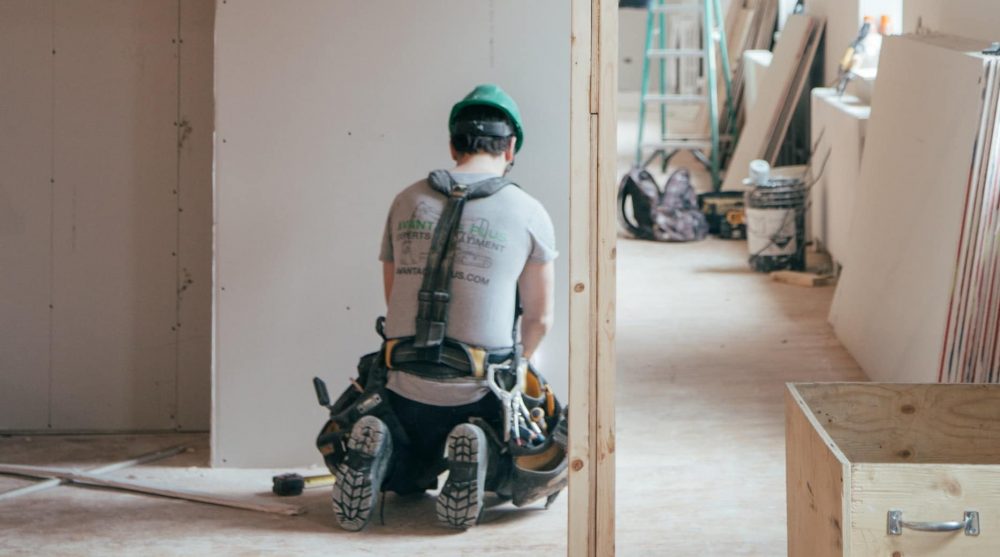 Pablo Millares Martin is senior partner at Whitehall Surgery, and clinical co-director of Bramley Wortley and Middleton Primary Care Network, Leeds. He is on Twitter: @drpablomartin
Pablo Millares Martin is senior partner at Whitehall Surgery, and clinical co-director of Bramley Wortley and Middleton Primary Care Network, Leeds. He is on Twitter: @drpablomartin
Infection control is paramount across all healthcare facilities. The health system as a whole needs to be able to respond and to provide care to all those in need, it has to be fit for purpose, it has to be a safe place where diseases are managed, not where they are acquired.
Are our buildings ready for the task at present? Can they continue providing routine care for those not affected by a pandemic at the same time as providing the additional services required for those infected? Up to now when considering infection control in health care buildings the focus has been related to healthcare-associated infections (HAI) in hospitals rather than thinking on primary care centres.1
Are our buildings ready for the task at present?
During the current Covid-19 pandemic, operating procedures to deal with face-to-face consultations in primary care in the United Kingdom were clear in the need of separating services for patients with symptoms of Covid-19, and for shielded patients needing care; these two very different populations have very distinct needs and concerns.2 To maintain rigorous infection prevention and control, two options, zoning and designating different practices to distinct functions have been described. While zoning “reduces the need for significant reconfiguration of existing patient flow” it was accepted it would not be possible in all premises.2
Current buildings are not generally devised for the real possibility of a pandemic. The typical design of a primary care centre involves a single point of entry and exit and a single waiting area, and in consequence, cross-contamination is unavoidable.
Among the little literature available on the matter of infection control and architecture, best practice included points like masks for patients with infection, infection control signs in the building, disinfecting hard surfaces, alcohol gel availability and one-metre distancing rules.3 A focus on airborne infections was found in TBCTA recommendations regarding tuberculosis health care facilities, “creating anterooms before entering high-risk areas” and “creating multiple separate waiting areas for different patients”.4
There has been much talk in the past about the pandemic caused by the Spanish flu, but a century later buildings have not evolved to show any learning on preventing the propagation of airborne germs within health care centres. There have been no specific requirements for entries/exits or ancillary spaces (like waiting areas) to allow several people keeping social distancing. If anything, new primary care health centres are simply bigger; they are designed to accommodate more people, to have more patients flowing within their walls, to provide more services, to allow a better experience, but missing the most important point: they are not better designed for the control of possible airborne infections.
Infection control preparedness of these new buildings in case of a potential pandemic was not… considered.
It seems the infection control preparedness of these new buildings in case of a potential pandemic was not necessarily considered. When reviewing for example Private Finance Initiative (PFI) processes in the UK there were no particular incentives to improve infection control.1 It is not enough to look into layout design and how it improves health outcomes without looking carefully into how to prevent communicable diseases from getting transferred in busy and small places like health care centres.5 Otherwise, the situation of having to use temporary structures like gazebos and portable cabins (currently considered among practices in our city for example) to separate patients cohorts will be a substandard outcome that will repeat itself.
It could also be argued that having better infection control in buildings could reduce levels of stress and fear of being infected, issues which could cause staff not to work during a pandemic.6
Lessons must be learnt … future buildings need different layouts.
Lessons must be learnt from the current COVID-19 pandemic. Future buildings need different layouts. They should include the minimum of different entry/exit routes and the ability to separate areas inside buildings so cross-contamination is fully preventable, so patient cohorts can be easily separated. It has to be argued also that current buildings used in primary care will need considerable investment to allow them to fulfil the infection control prevention requirements urgently needed, so the whole system could be ready for the future, as it is not for the present.
References
- Noble, A. The architecture of infection control. British Journal of Infection Control, 2004; 5(4), 26-29.
- NHS England and NHS Improvement. Guidance and standard operating procedures. General practice in the context of coronavirus (COVID-19) Version 2.1, 2020.
- Huston, P., Hogg, W., Martin, C., Soto, E., & Newbury, A. A process evaluation of an intervention to improve respiratory infection control practices in family physician offices. Canadian journal of public health, 2006; 97(6), 475-479.
- The Tuberculosis Coalition for Technical Asssistance (TBCTA) 2009. Implementing the WHO policy on TB infection control in health-care facilities, congregate settings and households: 151. Available: http://www.stoptb.org/wg/tb_hiv/assets/documents/tbicimplementationframework1288971813.pdf Accessed: 2 November 2020
- Parsia, Y., & Tamyez, P. F. M. Role of healthcare-facilities layout design, healing architecture, on quality of services. International Journal of Civil Engineering and Technology, 2018; 6(7), 80-92.
- Wong, E.L., Wong, S.Y., Kung, K., Cheung, A.W., Gao, T.T. and Griffiths, S. Will the community nurse continue to function during H1N1 influenza pandemic: a cross-sectional study of Hong Kong community nurses?. BMC health services research, 2010; 10(1), p.107.
Featured photo by Charles Deluvio on Unsplash






